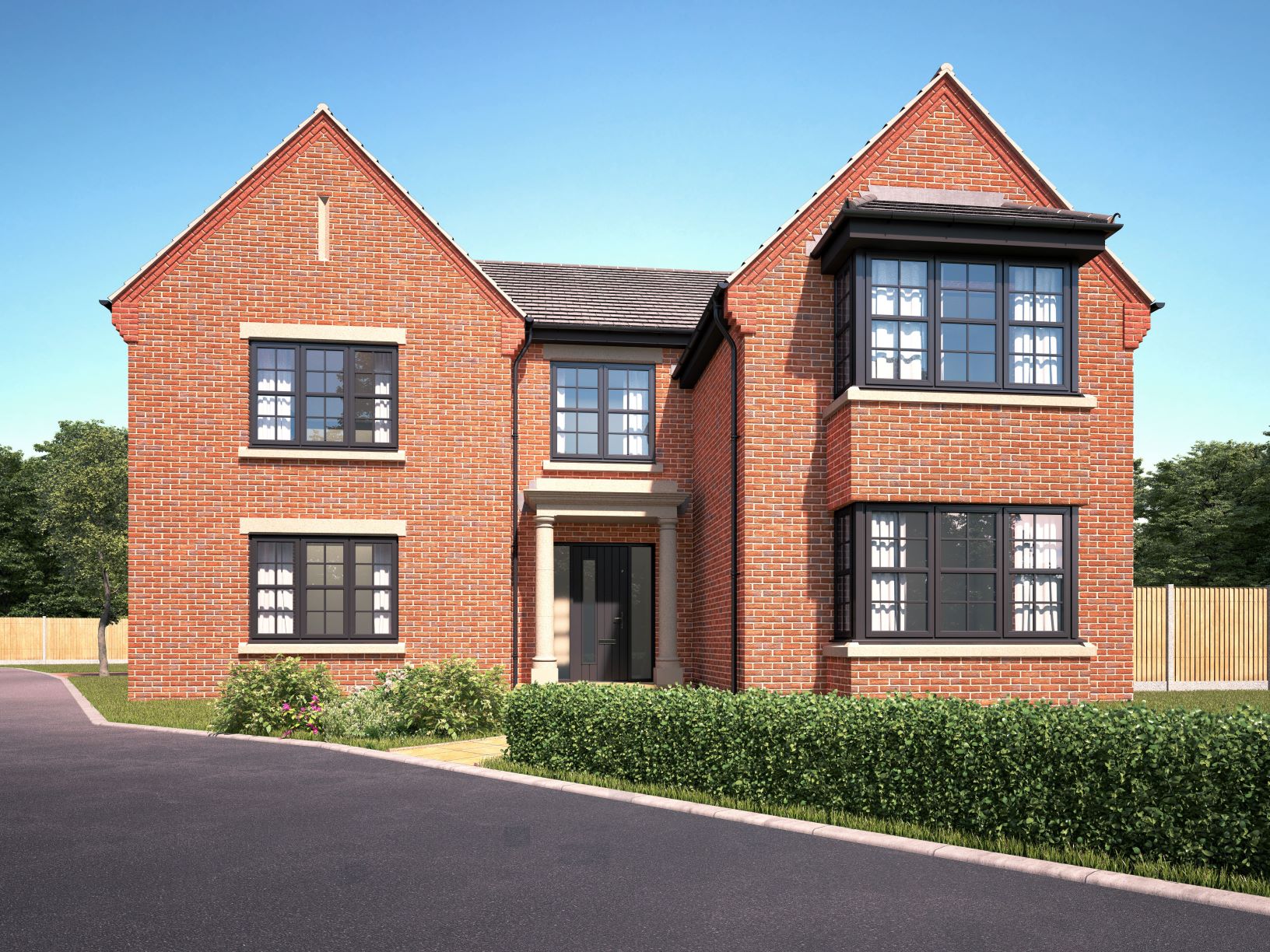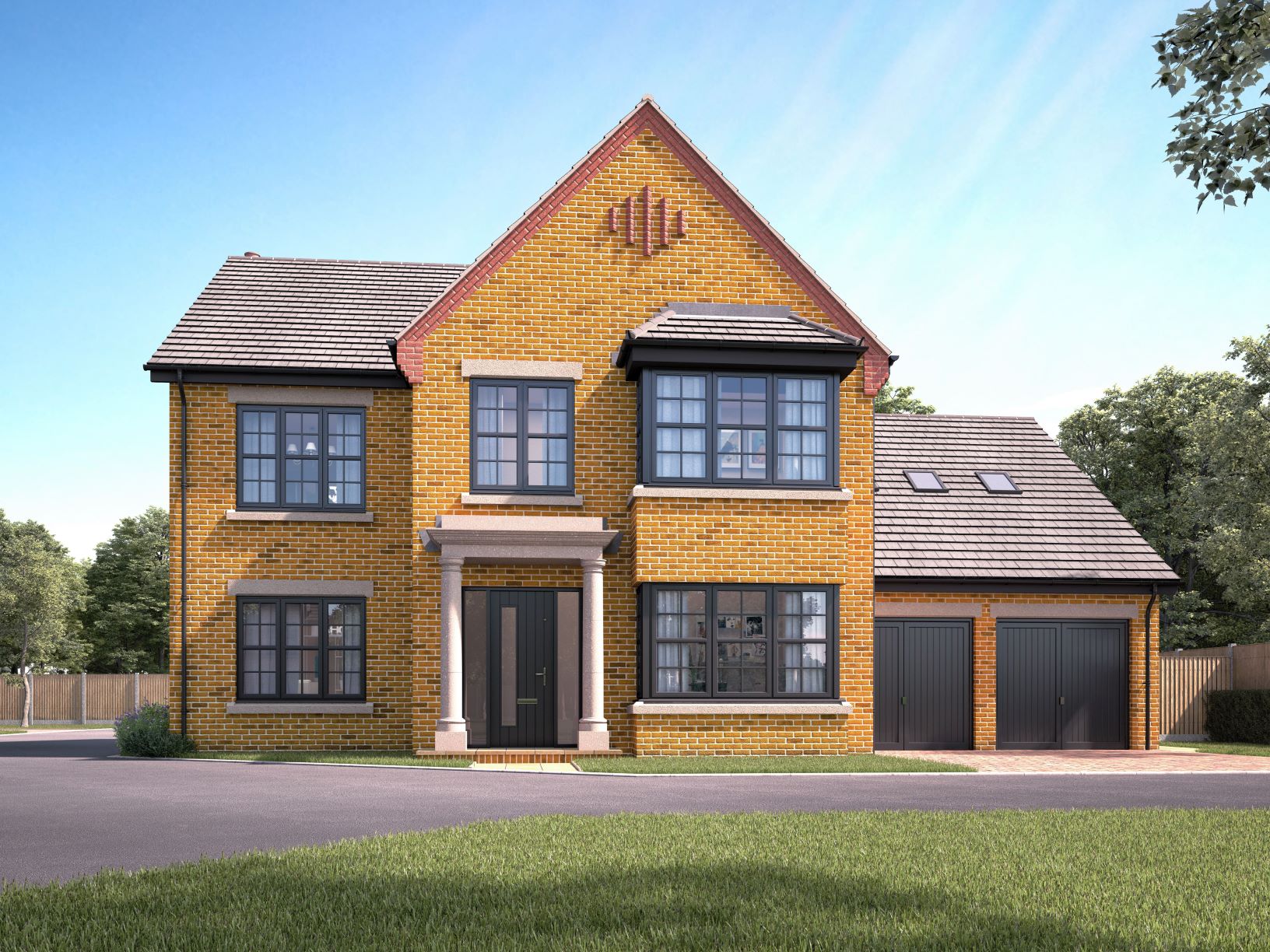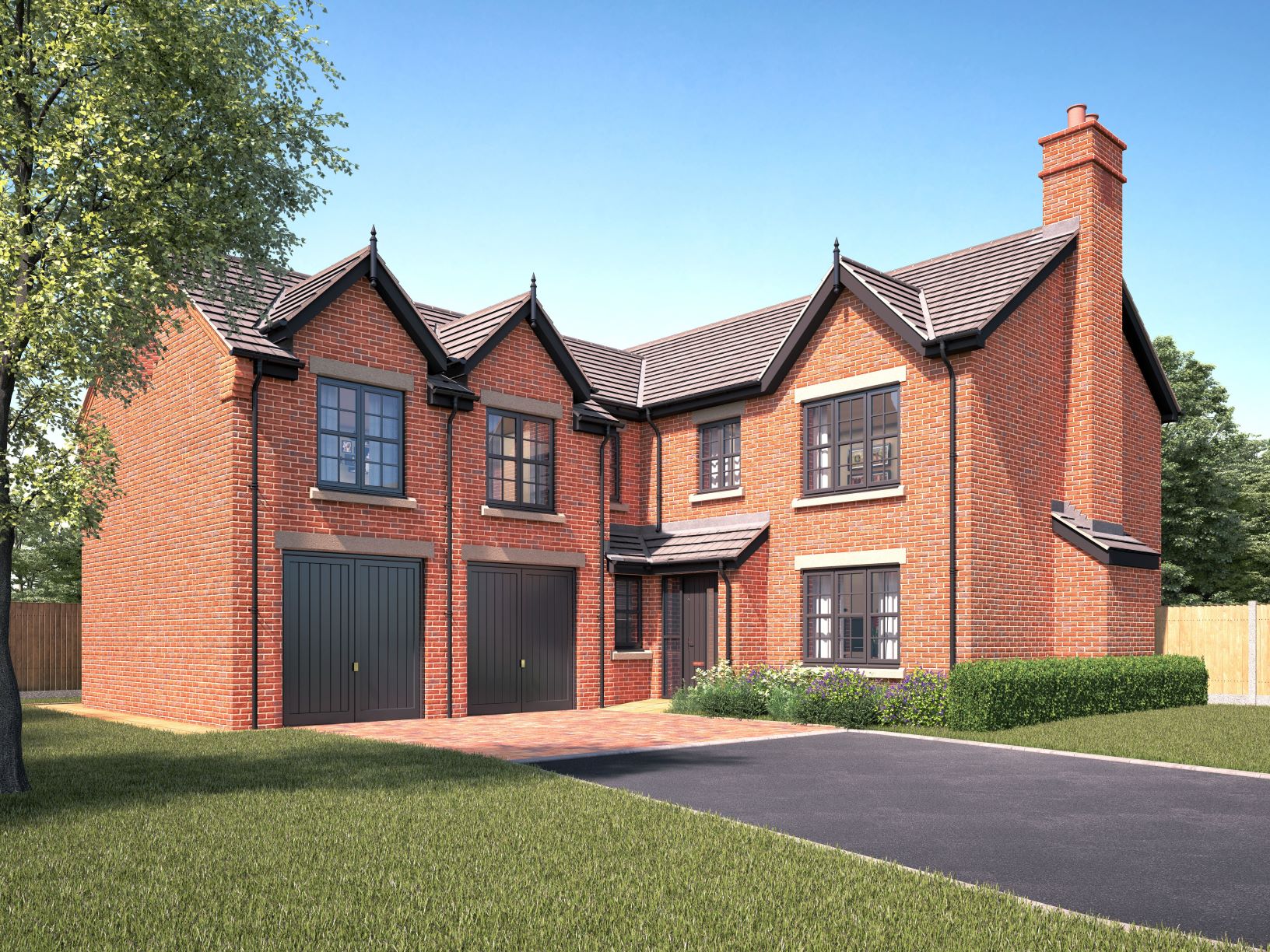 We are delighted to present our latest development for sale, Abbey Walk, an exclusive, gated development of six individually designed 5-bedroom family homes.
We are delighted to present our latest development for sale, Abbey Walk, an exclusive, gated development of six individually designed 5-bedroom family homes.
Abbey Walk is the perfect setting for a luxury Cheshire lifestyle. Create your dream home from a wide choice of premium options and stunning included fittings.
Nestled in a leafy residential area, you will find it hard to believe that you are right in the heart of the lively and popular Cheshire village of Hartford. Superb amenities, renowned schools and excellent transport links are all right on your doorstep.
Once past the gated entrance you can enjoy the calm, tree lined security of your individually designed 5-bedroom house. Zenith House Developments is proud to offer the exceptional construction standards provided by an NHBC prize-winning team to create a beautiful, durable, energy efficient home for you and your family.
Each home features elegant external detailing using high-quality materials, plus a range of luxury fixtures, finishes and features such as bi-fold doors, a secure entry system and triple glazing.
All properties to be sold on a freehold basis.
Email: hello@zenith-house.co.uk
Luxury fitted kitchen with choice of finishes and colours
Choice of worktops to complement the kitchen units
Inset stainless steel bowl and half sink
Stainless steel fan assisted double electric oven
Stainless steel gas or electric hob
Stainless steel splash back and extractor hood
Integrated fridge/freezer
Integrated dishwasher
Plumbing for washing machine
Internal
Flat white finish to ceilings
White shade emulsion finish to walls
White gloss paint to woodwork
White two panel doors with brushed chrome effect internal door furniture
Oak handrail to staircase with feature glass balustrade
Bathroom, Cloakroom and En-suites
Contemporary white sanitaryware by Villeroy and Boch
Hansgrohe taps
Shaver sockets to bathroom and en-suites
Bathroom and en-suites half tiled with a choice of Porcelanosa tiles to Sanitaryware walls and full height to shower cubicles Splashback tiling from a choice of Porcelanosa tiles to Cloakroom
Take the A556 towards Chester for 8.8 miles.
Turn right at the traffic lights signposted for Hartford onto School Lane. After 0.5 miles turn left onto Riddings Lane. After 0.2 miles turn right onto Abbey Lane. Abbey Walk can be seen immediately on the left hand side.
From Chester City
Take the A54 and A556 towards Manchester for 12.2 miles. After the Sandiway Golf Club at Weaverham turn left onto the A559 for 1.3 miles. Turn right into Abbey Lane just before the pedestrian crossing and Abbey Walk is located immediately on the right hand side.



